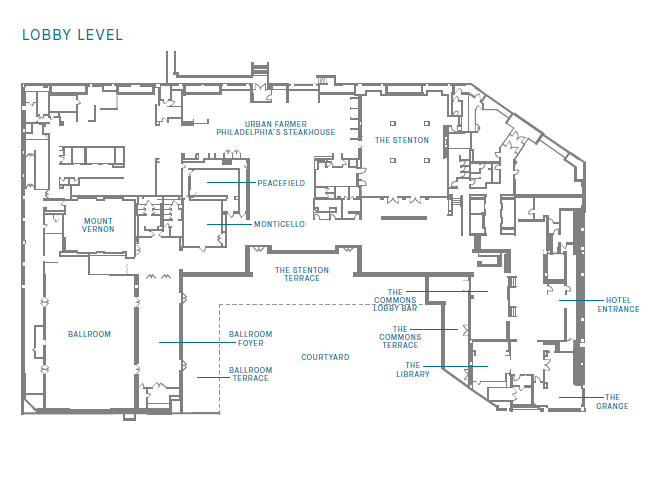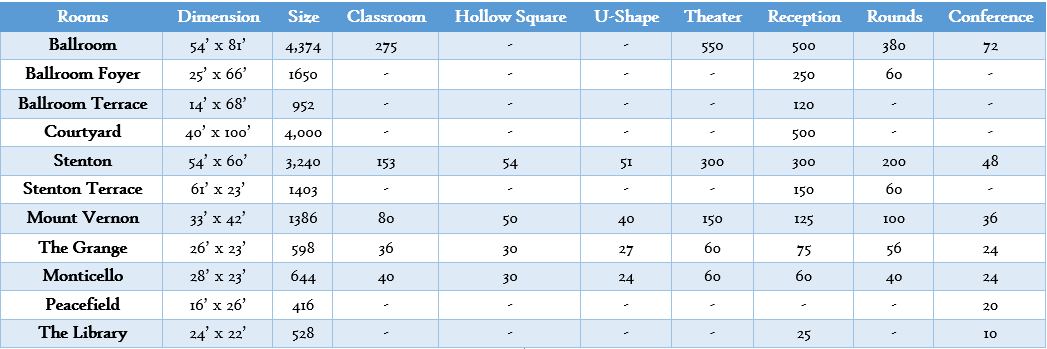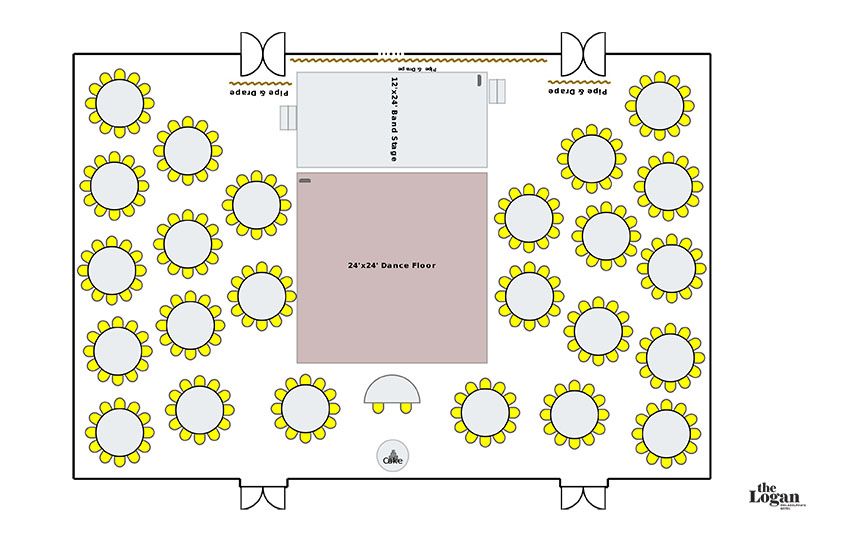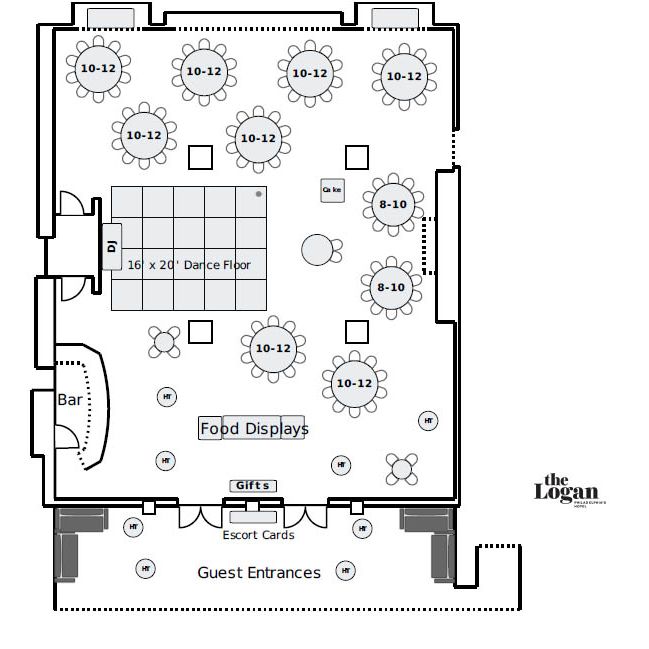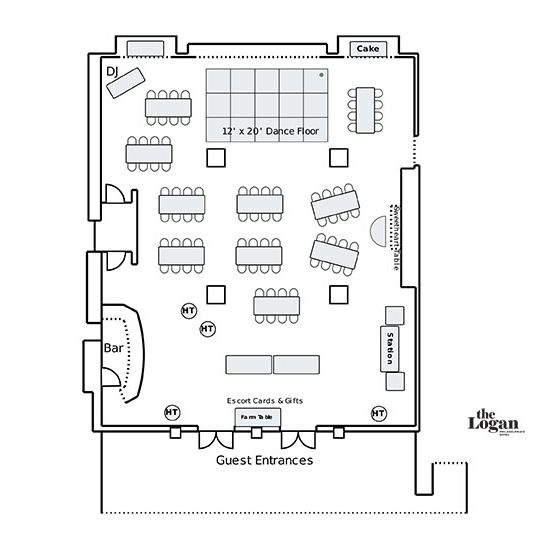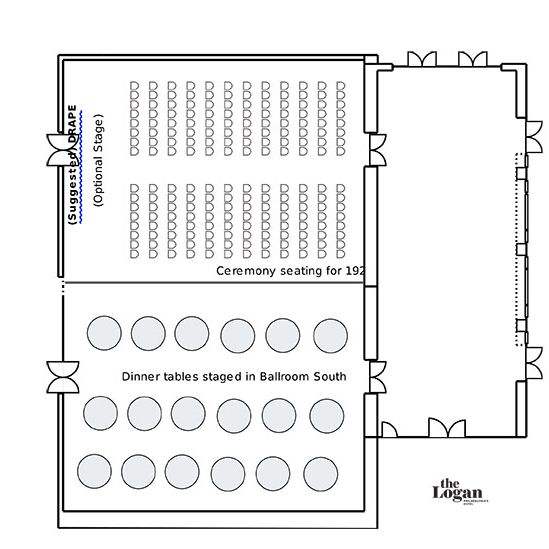Wedding Floor Plans
In a well-curated space, with lush urban flair, The Logan beckons – its largest ballroom a gracious sweep of public space cast with noble character and rife with independent spirit. For smaller weddings, revel in the new boutique Stenton Ballroom, with a fireplace and stunning view of The Benjamin Franklin Parkway that allows natural light into the room. Take your lavish event outdoors and enjoy our outdoor options including our sprawling courtyard featuring a whisptering waterfall and furnished terraces. For a sky-high experience, Assembly Rooftop Lounge's West Deck features 768 sq. ft. of reception space overlooking Logan Square, Swann Fountain and the Philadelphia Museum of Art.
